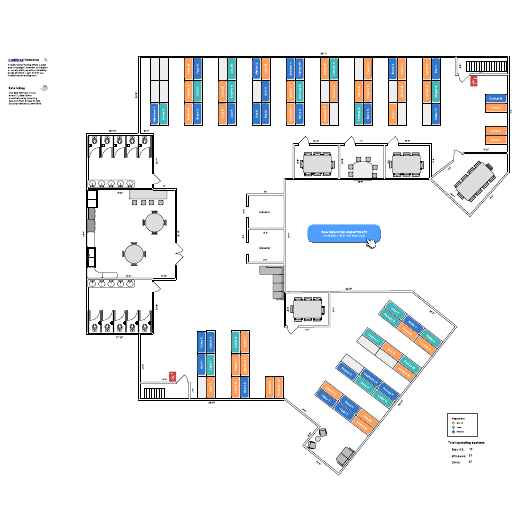Floor plan templates
Visualize physical spaces with templates for house and office floor plans, warehouse floor plans, and event floor plans.
Typing filters results after every character typed

Office layout by dept. and OS example
Used with:

Go to Office layout by dept. and OS example template
Paid Account

Office layout with employee details example
Used with:

Go to Office layout with employee details example template
Paid Account

Crime scene investigation example
Used with:

Go to Crime scene investigation example template
Paid Account








